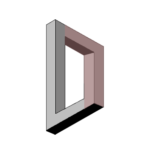
Downtown Triangle is a commercial district in Jerusalem’ heart. All ground floors contribute to shops network. But, there is a lack of public amenities and gathering spaces. So, we decided to build a public library to reunite diversified population. Moreover, we noticed that equipment aren’t visible from main roads. We want to activate a meeting space on King George Street.

1. Noticing: A glass curtain wall give equipment’s identity in front of the main street.
 2. Composing space: We partitioned the building according to age ranges.
2. Composing space: We partitioned the building according to age ranges.
3. Articulating: The structure and mullions are inspired by eastern patterns.
 4. Improving: Facade structural principle optimizes natural resources.
4. Improving: Facade structural principle optimizes natural resources.
The site is located in a narrow pedestrian alley, but close enough to participate to King George street skyline.
We supposed that public facilities’ lack of visibility comes from redundancy of stones constructions. We decided to build a glazed surface in front of the main road.
But, glass panels are oriented on south and west. We didn’t want to convert our auditorium in a hothouse. So, we provided sun blind solutions. On the South side, structure was cut angled to reflect sunlight exposure. We unrolled a curvilinear curtain wall on west to east sides.
The design combines visibility, climate adaptability and gathering space for various population.

