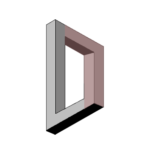
The project is located in La Villette neighborhood. It’s an urban interstice between Paris and its suburb. The arrangement is part of an approach to rehabilitate industrial obsolete landscape, on a public transportation ground. The location is marked by the mobility infrastructures, surrounded by the beltway and the railway in the South, and the canal on the West side.
We want to notify the city entrance with a built signal. The historical reinterpretation of La Villette manufactures leads us to consider a new type of production in urban areas. We decide to build a vertical farm. The architectural project associates sustainable logistics, innovative programmatic adjacencies and regeneration of public realm.
Designed to reconcile the city and its suburb which have been separating by the highway, the project creates a green topography around the road infrastructure. The architecture herself privileges a better interactions between the tower and the city. Based on Claude Parent’s work the function of the oblique, we can access from the street to severalls planted terraces.
As we work on the block of flats, we can suggest ways of life. To shape the facade and promote social interactions, we remove corners to allow balconies juxtaposition and multiply views. We combine different types of condos from two to five bedrooms by adding or subtracting rooms.

The tower is located at the articulation between two historical roads. All transport networks merge toward the project.

The tower marks the street corner, looks the canal and stands perpendicular to La Villette Tower. The tower rooftop proposes a panorama of Paris historical center.

The tower is cut in half to ensure a vertical functional repartition. We extend the slopes to multiply the views and to recover the rainwater.

Following the streets, we plan two slopes oriented according to the sunshine position. We can reach several green terraces.Those two lateral volumes fit together and shape the tower lobby.

We open an observatory in front of the canal. We build a ramp from the site lower level to access in the middle of the plot.

On Macdonald Boulevard, there is a parking lot with a direct access to the highway, a research center open to the neighborhood children, a supermarket selling farm products and local restaurants.
On Porte de la Villette Avenue, we build a factory where the railway crossed the project. It packs, stores and delivers goods from the farm to the neighborhood thanks to a new transportation system.

The tower reduces ground footprint and allows more vegetation to grow in the natural soil (55% of the block). We focus on urban agriculture and also indoor farming including aeroponic and hydroponic cultivation. The building is shaped to take advantage from sun exposure and to collect rainwater.
We promote a mixed use building to balance the tower budget. The construction is split between the farming activities counting with offices, products’ manufacturing, a research center, a supermarket, etc. and an apartments building with amenities. At the tower top, we can reach an observatory built as a greenhouse, where people can look at Paris’ historical center around a juice bar.








The structure arrangement is decisive to pursue the design process. The parallelepipedal tower can be decomposed into two braced triangular volumes. The apartments are supported by a conventional frame of beams and posts (20×20 ft). In the vertical farm, the floors are more spaced. They rely on an metallic exoskeleton. In the center, the floors shift to allow an abyss of vegetation. This atrium is stabilized by a second exoskeleton and also by random passages of stairs. The structure determines the treatment of the facade between materiality and immateriality. Beyond functionalist concerns, office elevations are different than the rest of the building. We’re taking advantage of the bias angle and the oblique, to avoid direct sun exposure.
Working on an apartments building is an opportunity to suggest ways of life. To shape the facade, we remove corners to allow balconies juxtaposition and multiply views. We combine different types of condos from two to five bedrooms by adding or subtracting rooms.

